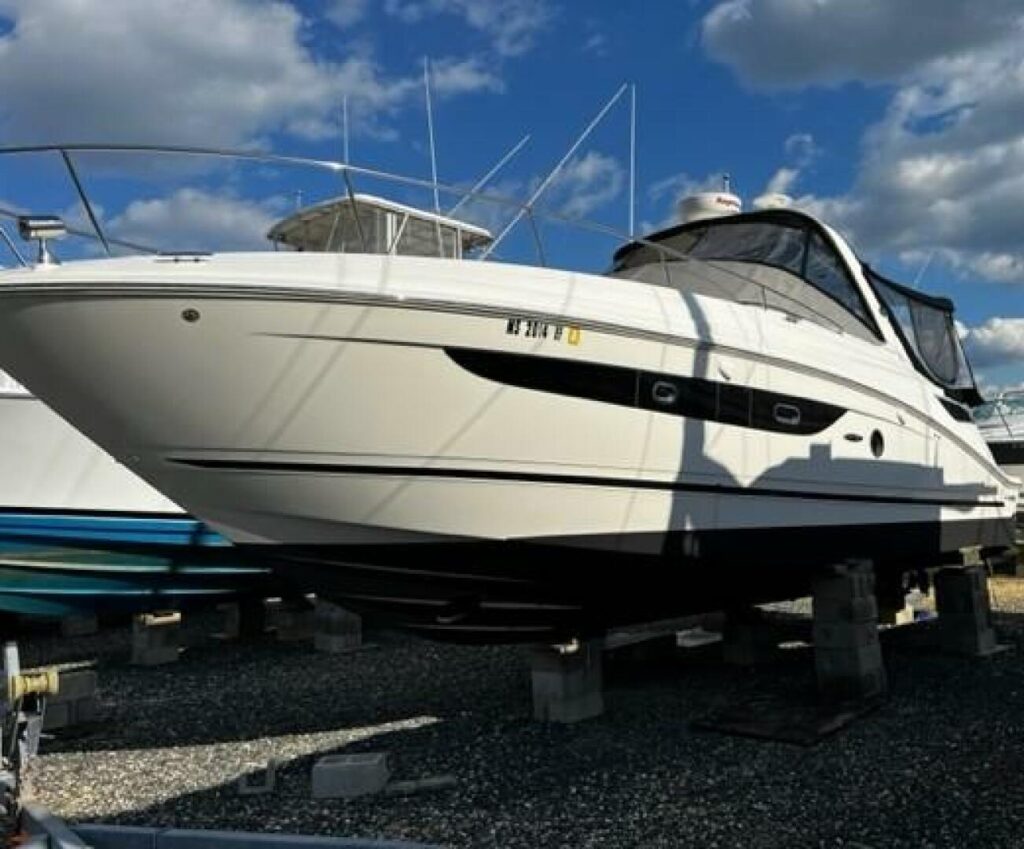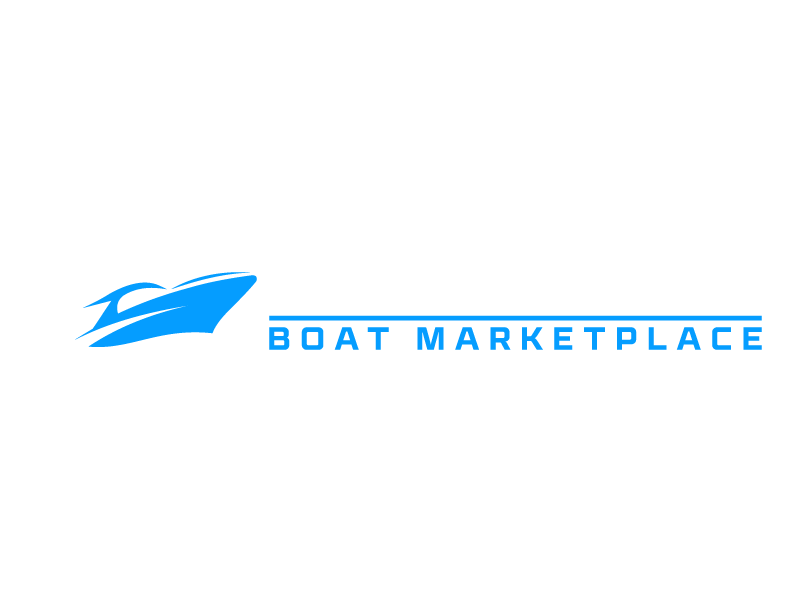







Description
Low hour (275) nicely optioned Sundancer. One of only a few with the upgraded option of the V-drive straight shaft 8.2 MAG options on the market. Her current owner replaced the manifolds and risewrs (20220, newer batteries(2023), new custom camper canvas upgrade with screens (2023)
She just had a fresh bottom job (11/2023) and full engine service getting her ready to cruise.
Mechanical Equipment
Optional Mercruiser 8.2 V drives with 275 hours.
Rated at 375…
Low hour (275) nicely optioned Sundancer. One of only a few with the upgraded option of the V-drive straight shaft 8.2 MAG options on the market. Her current owner replaced the manifolds and risewrs (20220, newer batteries(2023), new custom camper canvas upgrade with screens (2023)
She just had a fresh bottom job (11/2023) and full engine service getting her ready to cruise.
Mechanical Equipment
Optional Mercruiser 8.2 V drives with 275 hours.
Rated at 375 HP
Navigation Systems
Raymarine E127 touch screen Chartplotter
Raymarine radar system
Raymarine VHF
Raymarine autopilot
Additional Equipment
Kohler 5KW Generator
(41 hours)
Accommodations
Cockpit and helm area
Entering the cockpit is accomplished via the integral swim platform. An openable shaded Stainless framed plexiglass door allows entry on the starboard side. Immediately to port you will find a u-shaped seating area with a teak wooden cocktail table at center. The aft seat base is removable with a large storage area underneath. The fwd. area of this seating arrangement has a removable cooler under it accessible from a door at the base of this seat area.
Looking to the starboard side of the cockpit upon entry you will find a self-draining storage locker to starboard, fronting that you will find a Kenyon electric grill, a wet sink, a Norcold 12/120-volt refrigerator, and a side bin with trash receptacle. Directly above this are you will find an LG flat screen TV. Just forward of this area you will find a single 110-volt receptacle. Moving forward you will find a single lounger to port and the helm station to starboard. The helm seating for two sits on a custom movable track allowing a 180-degree swivel when entertaining that allows a full view of aft seating area.
Helm area
The helm is equipped for full control while underway. Electronic shift/throttle controls, full analog instrumentation, MerCruiser Vessel view4 systems monitor, Ray Marine E127 hybrid touch screen chart plotter/radar/fish finder, Ray Marine VHF radio, Ray Marine auto pilot, remote stereo controls, remote spotlight, and a factory installed bow thruster.
Head room at the helm is 6’5″.
Forward bow area
The bow is accessed via centerline steps molded into cabin entry door. Once through the openable windshield access door, you will find a non-skid surface leading you to a forward bow lounger for two trimmed in Sunbrella fabric. Forward of that area you will find the bow pulpit area with a power windlass with foot controls, and an anchor locker. A powered remote-controlled spotlight is also located in this area.
Salon area
Stepping through a centerline sliding door, you will find three wooden steps leading you into the main salon area. Salon ceiling height is 6′ 3″.
To Starboard you will find the galley area. A solid surfaced counter area contains a single bowl stainless sink, a two burner Kenyon electric stove and an ample food prep area.
Above the counter area is a GE microwave oven and a storage cabinet. Below the counter is a Norcold 12/120-volt refrigerator/freezer and a storage cabinet with waste receptacle. Adjacent to that and aft are three storage drawers.
There is galley lighting above and a power vent. There is an openable window above the counter and a single 110-volt GFCI receptacle.
To port you will find a bathroom with a wet head. A Vacuflush toilet, vanity with storage, overhead storage bins, a single lever shower control and a removable teak grated floor. An openable window is above the sink area and there is a full-length mirror on the door. Bathroom headroom is 6’1″.
Just forward of the bathroom, to port you will find the Main electrical distribution panel. Above this area is a large flat screen TV.
Forward in the salon you will find a very large v-berth area with ample seating for six adults with a large centerline table. Natural lighting supplements the ceiling lights via sky lights and side windows. The centerline table can be dropped, and cushions installed creating a large v-berth sleeping area for two. Sleeping area measures 76″(L) X 78″ (W).
Directly above this area is a centerline openable hatch with screen and privacy shade. To both port and starboard, you will find numerous storage cabinets lining the V-berth area.
Aft cabin area
Aft of the salon entry steps you will find a large conversation pit. This area boasts a flat screen TV, a DVD player, a large lighted hanging locker, upper cabinet storage areas, a central vacuum unit with all attachments and an openable window. This area also has filler cushions to convert it to a comfortable berth for two for sleeping. Sleeping area dimensions are 76″(L) X 54″(W)
Swim Platform
The integral swim platform has a large storage locker at the transom. Adjacent to that is another locker for shore power, city water and cable hook ups. The platform can be easily accessed in water by an openable stainless three step ladder. There is a Hot/Cold freshwater shower on the starboard area allowing one to rinse off before entering cockpit if needed.
Underwater lights can be found beneath this area to illuminate the waters at night.
Show More…






